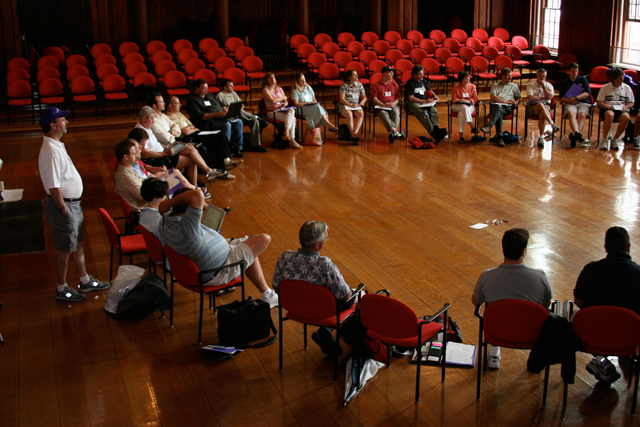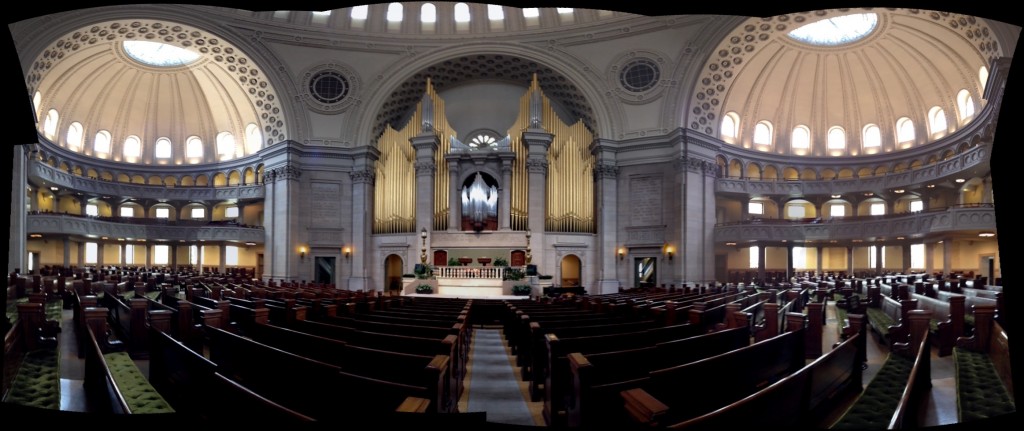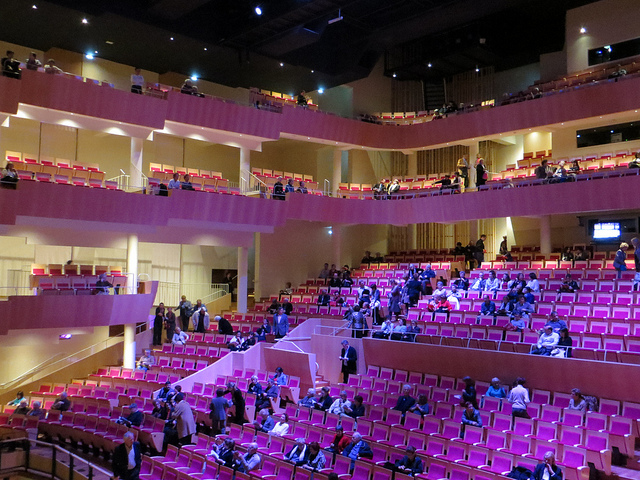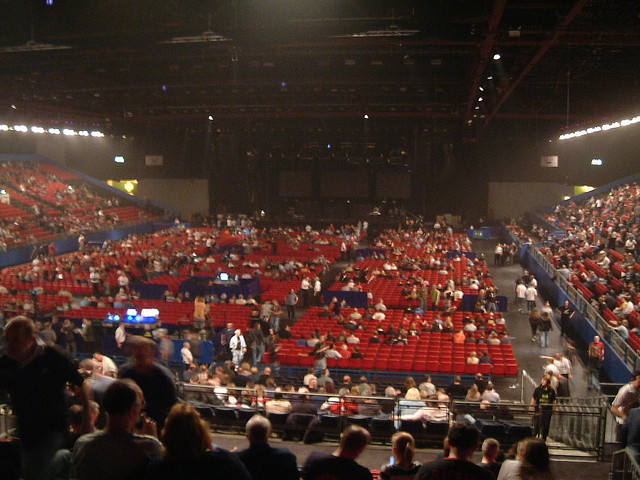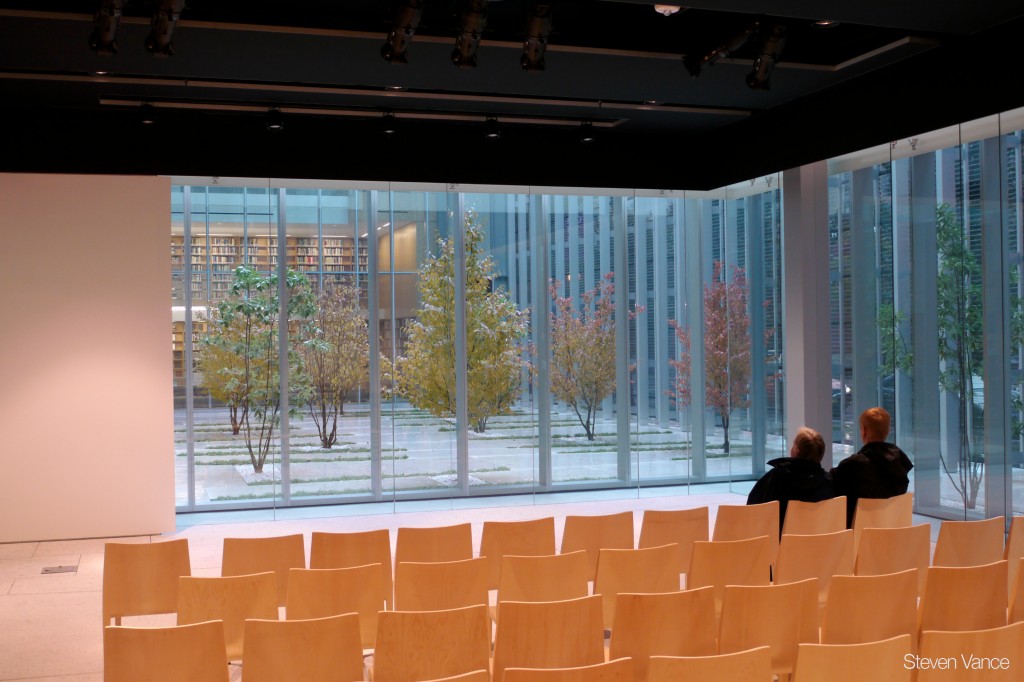Squaring the circle: creating room sets for connection
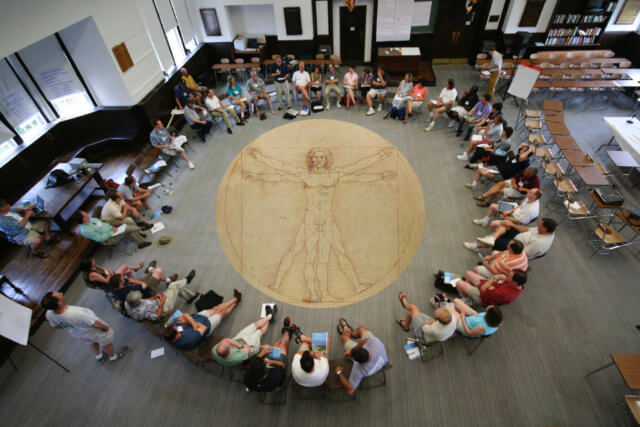
The architecture of assembly where curved theatre seating dominates, teaches us otherwise. And we all know that the most intimate and useful small group conversation and connection occurs around round tables. (Even though many of the rounds used at meetings are far too large.)
I’ve explained the importance of curved seating and large circle sets in detail in my book The Power of Participation (Chapter 13), so I won’t reiterate its value here. Instead, I’m going to answer a common dilemma faced by my clients: what to do when there isn’t enough room for large circle sets at a venue.
Circle sets are especially important for opening sessions such as The Three Questions. Circles allow everyone to see each other and minimize status differences due to seating position. Unfortunately, circle sets take up a lot of space compared to theatre seating. Though I don’t recommend it if you’re expecting any kind of meaningful activity, you can squeeze a few hundred people into a room that is large enough to hold a perfect circle of fifty chairs.
Because clients typically contract with a venue before engaging my services (don’t do that!), they frequently belatedly discover that they haven’t reserved enough space for maximally participative sessions.
Set in ovals
Sometimes there are enough rooms to run multiple simultaneous opening Three Questions sessions, but some of them aren’t large enough to set as circles. When this happens, we can often set the smaller rooms in ovals rather than circles. Oval sets have the disadvantage that they imply greater status to the people at the narrow ends and centers of the long edges. This can be minimized by placing session staff, such as the facilitator, scribes, and timekeeper in these positions.
A common mistake is to set the long edges of such oval chair layouts as straight lines. Instead, maintain a gentle curve between all chairs to maximize the visibility of every participant.
Run The Three Questions using a theatre set!
If space is tight, it’s possible to run The Three Questions in a curved theatre set. The details are in my book Event Crowdsourcing: Creating Meetings People Actually Want and Need. Briefly, you use staff ushers to bring individual participants to the front of the set where they share their answers facing the entire group.
This set does not provide the same level of intimacy and connection as circle sharing. But it is a usable alternative when space is limited.
Set breakout rooms in circles
There’s no single room set that’s optimum for peer sessions breakout rooms. Any kind of participatory group work, such as facilitated discussions, works best in circle seating. However, some peer sessions may be led by one or more people with expert knowledge or experience who do most of the talking.
My recommendation is to set up all breakout rooms with circle seating before the first set of peer sessions. This ensures that discussion formats won’t be hampered by a broadcast-style set. If participants in a broadcast-style session feel the need, they will rearrange the chairs themselves to face the session leaders.
Avoid squaring the circle
Although circle room sets are the best choice for many group activities, you’ll sometimes need to find alternatives. I hope these suggestions help!

